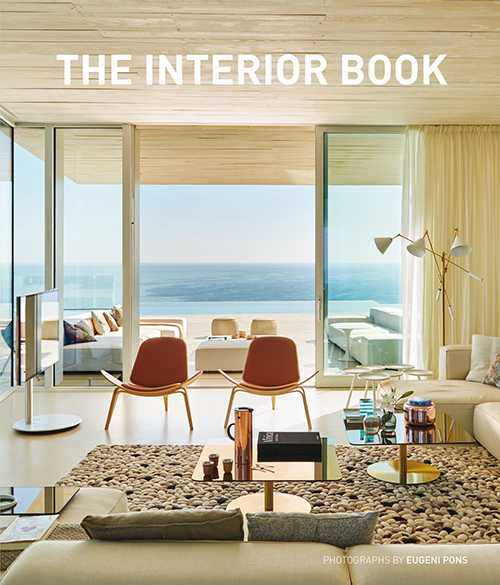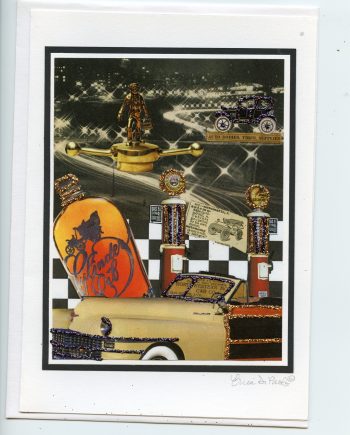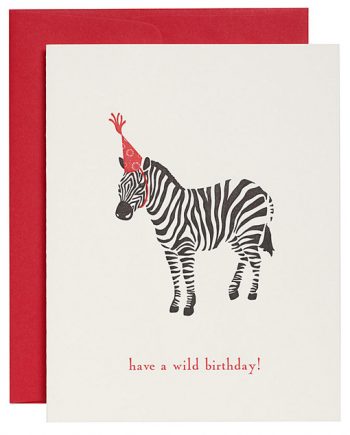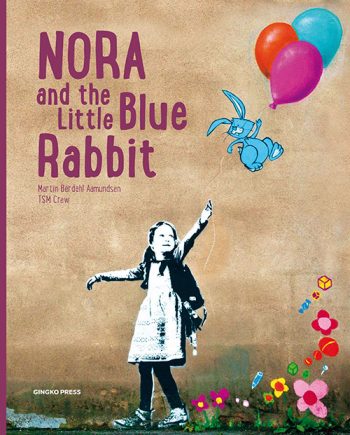Description
The Interior Book by Francesc Zamora
Published by Gingko Press
224 pages, 8″ X 10″
Exploring the ultimate combination of comfort, style, and aesthetic value, The Interior Book presents the very best of modern interiors from a selection of spectacular homes around the world. It showcases architectural features as well as stunning interior design, revealing how furniture, lighting, and decor can combine with options such as ceiling-to-floor windows, exposed beams, and dramatic building materials to create interior spaces just as stunning as the exteriors of modern homes. Logical chapters divide the sections into entry halls and vestibules, living rooms, dining rooms, kitchens, open plan living areas, home offices, bedrooms, and bathrooms, all of which are captured with high-quality photographs that display full-room perspectives as well as the small details that transform an interior into an experience.
Logical chapters divide the sections into entry halls and vestibules, living rooms, dining rooms, kitchens, open plan living areas, home offices, bedrooms, and bathrooms, all of which are captured with high-quality photographs that display full-room perspectives as well as the small details that transform an interior into an experience.




